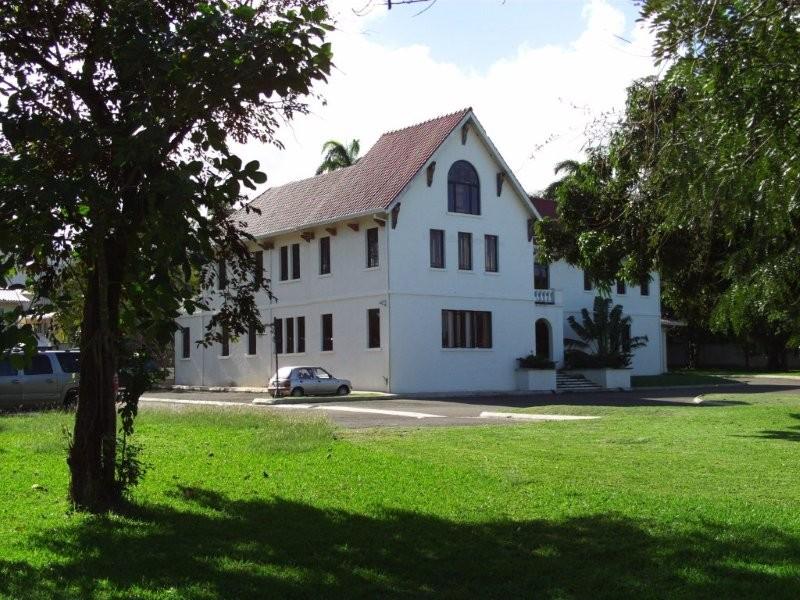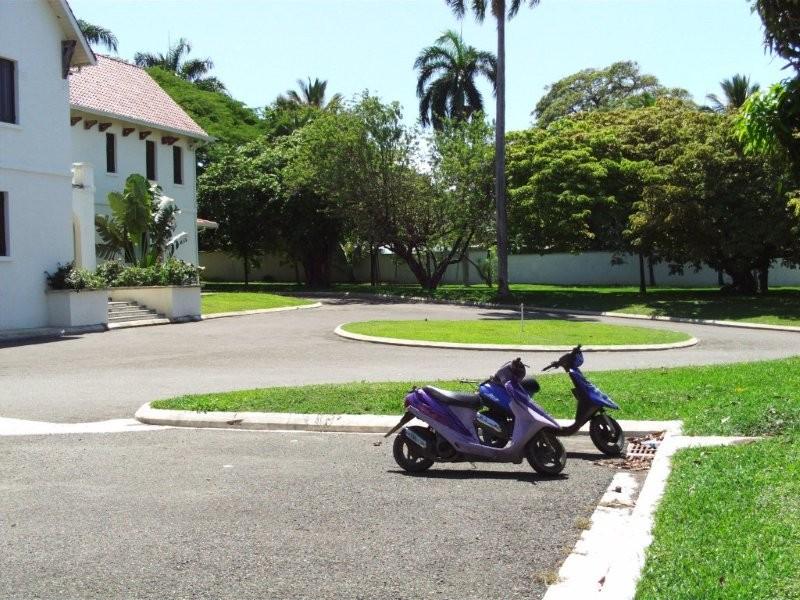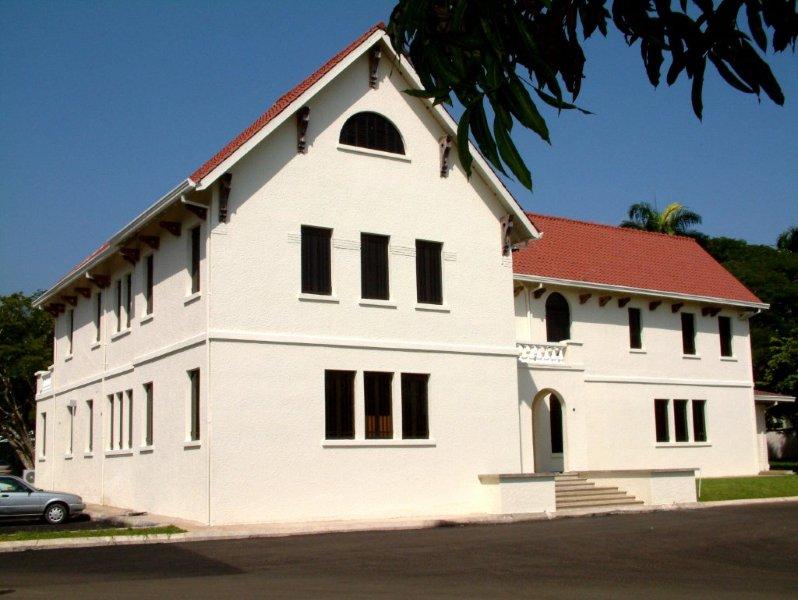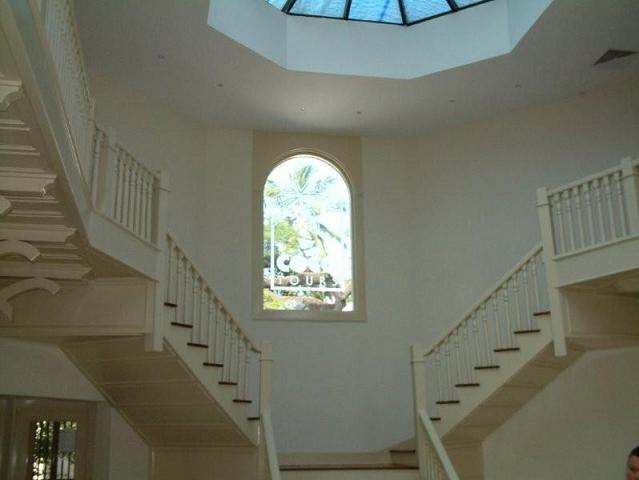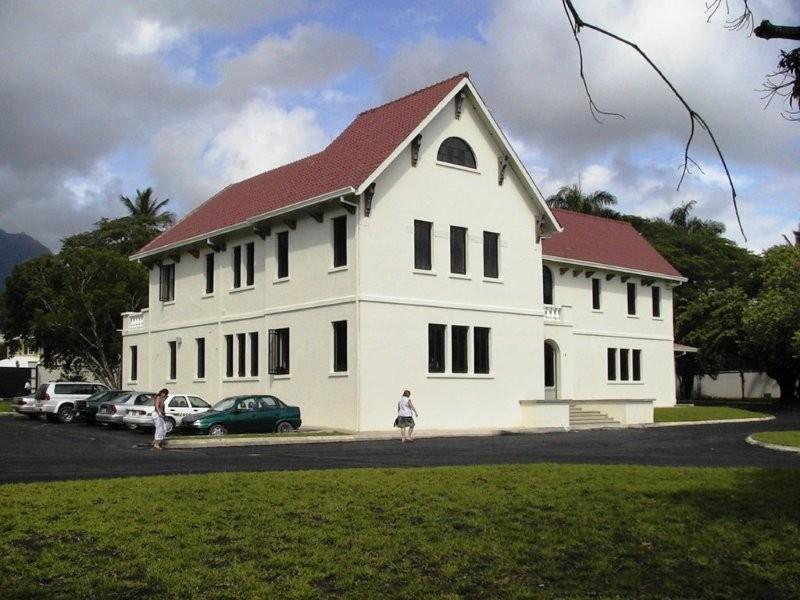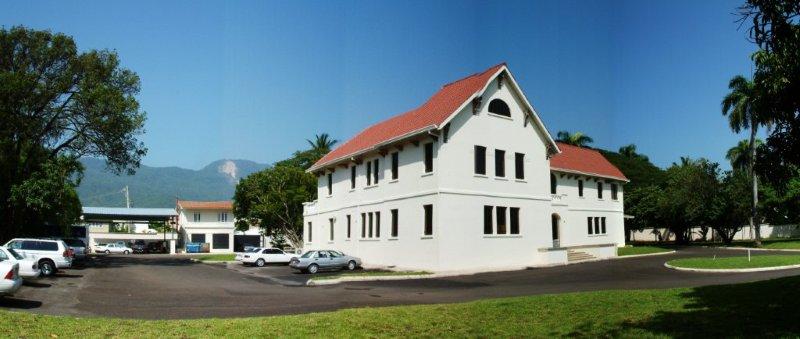Overview
- C-B-10014
- 3
- 954
- Living space in m²
- 10,268.86
- 117,026.21
- 10872
- Lot size in m²
Information
Mansión Ariza, an imposing traditional-style mansion, beautifully converted into stylish modern office space, suitable for a variety of uses.
Marble and hardwood floors throughout, new windows, full air conditioning, large grounds of 10,900m², private hard standing parking. Prime location in the center of Puerto Plata, neighboring the exclusive residential enclave.
FIRST FLOOR – Steps lead up to modern double glass entry doors which open to central light and spacious reception area, topped by glass cupola, and large picture window. Marble floors with 9 offices of varying sizes, plus large conference room with original mahogany paneling, 2 cloakrooms, service area and kitchen. Impressive double staircase of local mahogany leads to galleried upstairs level and offices.
SECOND FLOOR – gallery-style landing, with 8 separate offices leading off and with access to spacious attics. To one side: master office, suite with private bathroom, bath, marble and kitchen.
ATTIC LEVEL The attics are huge and partially fitted out with a/c, and suitable for dry storage of papers/archives. Scope for additional office space creation. Potential for pied-à-terre use. Wonderful ocean views from top floors, and outdoor front terrace.
OUTSIDE The property is surrounded by a 3m-high stone wall, built during renovation project in 2003, with wrought iron gates to front and rear with guard house and entrance barrier. Mature tropical garden featuring lawns and specimen fruit trees.
Currently used as HQ for leading destination management company, with excellent large car park, lighting, and underground mechanical pit for vehicle maintenance. Massive Caterpillar 360kw generator contained in own soundproofed house, with communal recreational/drivers’ area on 2nd level.
Contact us for more information about this outstanding property.
Address
Open on Google Maps- City Puerto Plata
Details
- Reference number: C-B-10014
- Living space: 10,268.86 sqft
- Lot size: 117,026.21 sqft
- Bathrooms: 3
- Property Type: Business properties
- Property Status: For Sale
- Living space in m²: 954
- Lot size in m²: 10872
Additional details
- Distance to airport: 10 km

